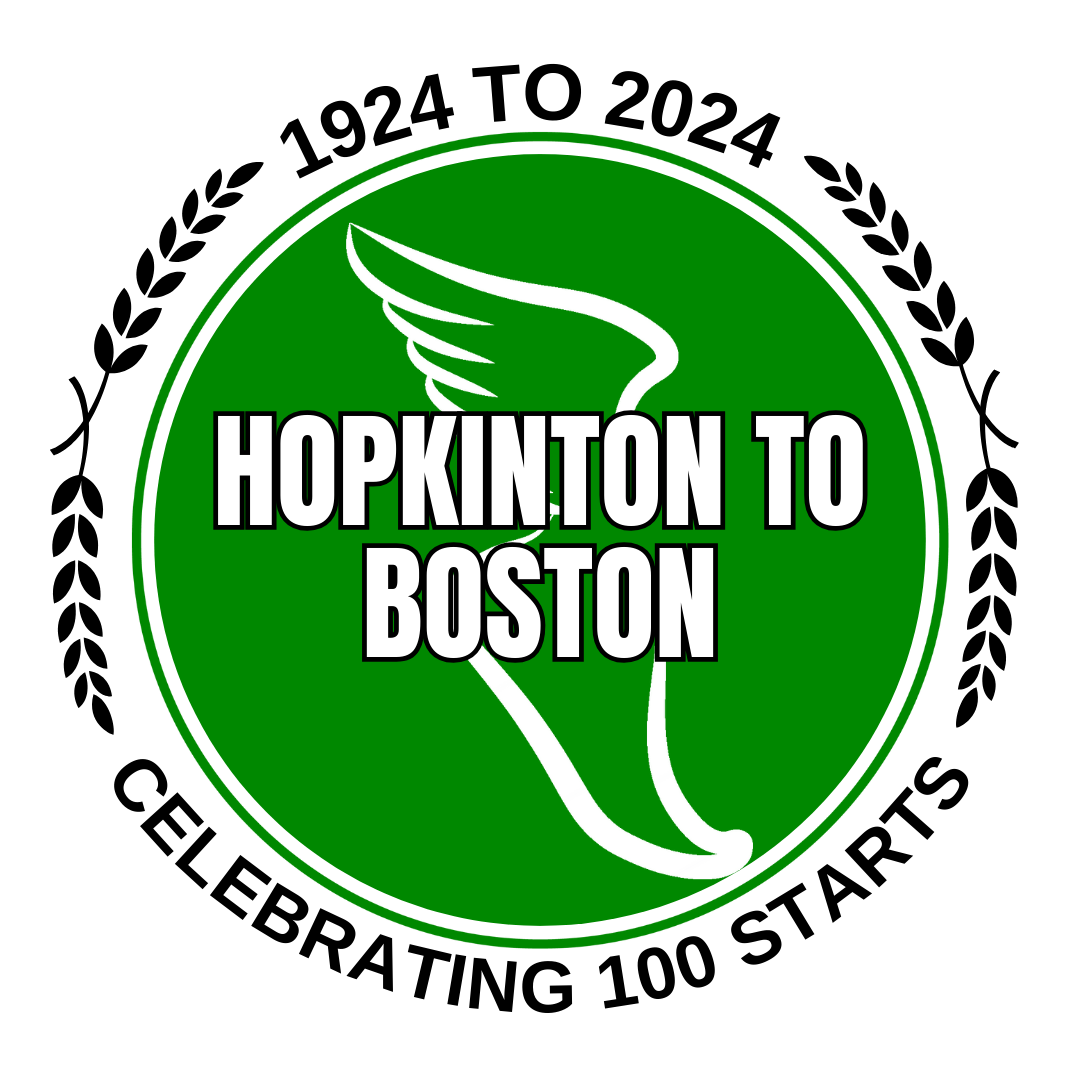
The Planning Board met on May 13 to discuss a Major Project Site Plan Review at 78 West Main Street for a new Dunkin Donuts. Applicant Virginio Sardinha Jr., attorney Michael Healy, architect Manny Tavarez from MJ Tavarez Architects, engineer John Kucich from Bohler Engineering, and traffic expert Jennifer Conley of Conley Associates were present at the meeting.
The plan has changed from a two-story building with 6,690 square feet and some office space and retail space to a one-story 2,698 square foot building with seating inside. The driveway on West Main Street will have right turns only to get into and out of the lot. Planning Board Chairman Ken Weismantel stated that Police Chief Flannery requested to have signage to show that left turns are prohibited. Board Member Claire Wright then asked if it would be possible to engineer the driveways so that making a left turn in and out would be difficult. Kucich replied that the narrow lot made it difficult, but there is a proposed rumble strip in the middle of the driveways as well as an advanced warning sign.
22 foot light poles are proposed, changed from 25 feet, on the lot with some on the front of the lot to illuminate the driveways as well as 6 foot candles. The poles have low light levels that do not spill onto other properties. Wright commented that the Design Review Board had requested less lighting on the site.
“We have consistently asked for less light levels, and I just don’t see this,” said Wright.
Kucich replied that having shorter light poles would mean brighter spots of light on the ground and more light poles to ensure adequate lighting. Healy stated that the lighting was a safety issue, and the amount of lighting proposed was the minimum needed for safety. Healy then commented that there is currently not a lot of light spilling onto the property from neighboring lots.
Jeff Doherty of the Design Review Board spoke, saying that lower light poles with diffusing lenses would achieve the necessary amount of lighting on the property. Doherty also commented on having lights pointing toward the awning of the building, stating that the Board would like to see something that better fits into Hopkinton. Doherty also commented on the building, saying that there were many architectural styles in one building and that the Board would like to see a more uniform style.
More still needs to be discussed before the Planning Board can vote on the issue. The Board voted to continue the discussion to their meeting on June 10 at 8:30 PM.















